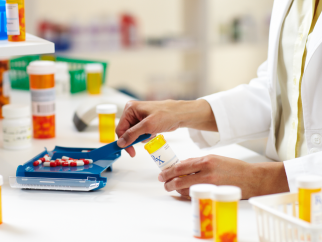Ever since F.W. Woolworth added a “motor stairs” to its downtown Minot store in 1953, escalators have rarely appeared in Magic City structures. But that will change next spring when Trinity Health’s new hospital campus will join a tiny subgroup of other Minot buildings in featuring, among other amenities, an ultramodern escalator just inside the main entrance.
No need to wait for an elevator, the escalator will serve as a perpetual conduit optimizing people flow from the main entrance to the procedural platform. For people who aren’t a fan of escalators, elevators will be available.
“(The escalator) will come in very handy as a mobility option for patients and visitors who want to access the second floor where most of the outpatient services are located as well as the large hospital waiting area,” said Dave Kohlman, vice president of Facilities Management.
Hospitals can be stressful places, especially when a loved one is sick or injured. To ease such anxieties, Trinity’s new campus has incorporated several family- and visitor-friendly amenities designed to help the edgiest visitor experience a sense of calm.
Naturally lit spaces and open-air design evoke a sense of comfort and reassurance. Add to that warm, natural materials that suggest an overall mood of serenity. The facility will incorporate a variety of colors, depending on location. Some of the floors will have colors considered to be healing colors. Other areas, such as Pediatrics, will have colors more appealing to children.
“Every floor has a waiting area tied to the service line,” Kohlman said. “Pediatrics has a waiting room; OB has a waiting room. Same Day Surgery and Radiology Services will have their own waiting areas. Plus, every connector between the medical office building and the acute care tower will have waiting space as well, which is beautiful with a nice view in both directions. Then we’ll have the large common waiting area right above the cafeteria and kitchen. All of these spaces will have furniture equipped with USB ports where visitors can plug in their phones.”
The cafeteria, a major amenity for families and visitors, will offer a cornucopia of food choices, according to Desiree Steinberger-Blevins, director of Nutrition Services. “We’ll have tried-and-true items as well as some new fun flavors for guests to experience; for example, on certain days we’ll offer different stations for submarine sandwiches or pizza, or a world cuisine station for Mexican, Asian or other international fare. We’ll also incorporate different cooking techniques to provide healthy food options for staff, guests and patients,” she said.
The cafeteria will be roomy and well organized with increased capacity, including a few high-top seating areas for people to enjoy their food. A special vending and seating area will be provided for after-hours service.
Even food prep will see an upgrade. “We’ll have a kitchen that is made for room service style food production,” Steinberger explained. “Cooks will have their own prep areas and be able to serve patients faster because they won’t have to share their area. The same will be true for café cooks – they won’t have to share their area, allowing for cooking that is truly focused on the café.”
To further ensure visitor convenience, amenities such as a coffee shop, gift shop and drive-through pharmacy will be available. Add to that a beautiful interfaith chapel and bereavement suite that will be centrally located near the entry pavilion, yet sufficiently tucked away to serve as a quiet, tranquil space for patients, staff, visitors and families.
Not all the amenities will be indoors. Tied in to the sidewalk system will be a rest area and park complete with trees, park benches and playground equipment – a nice alternative for families as well as an opportunity for visitors and staff who wish to take a walk or enjoy lunch outdoors.
